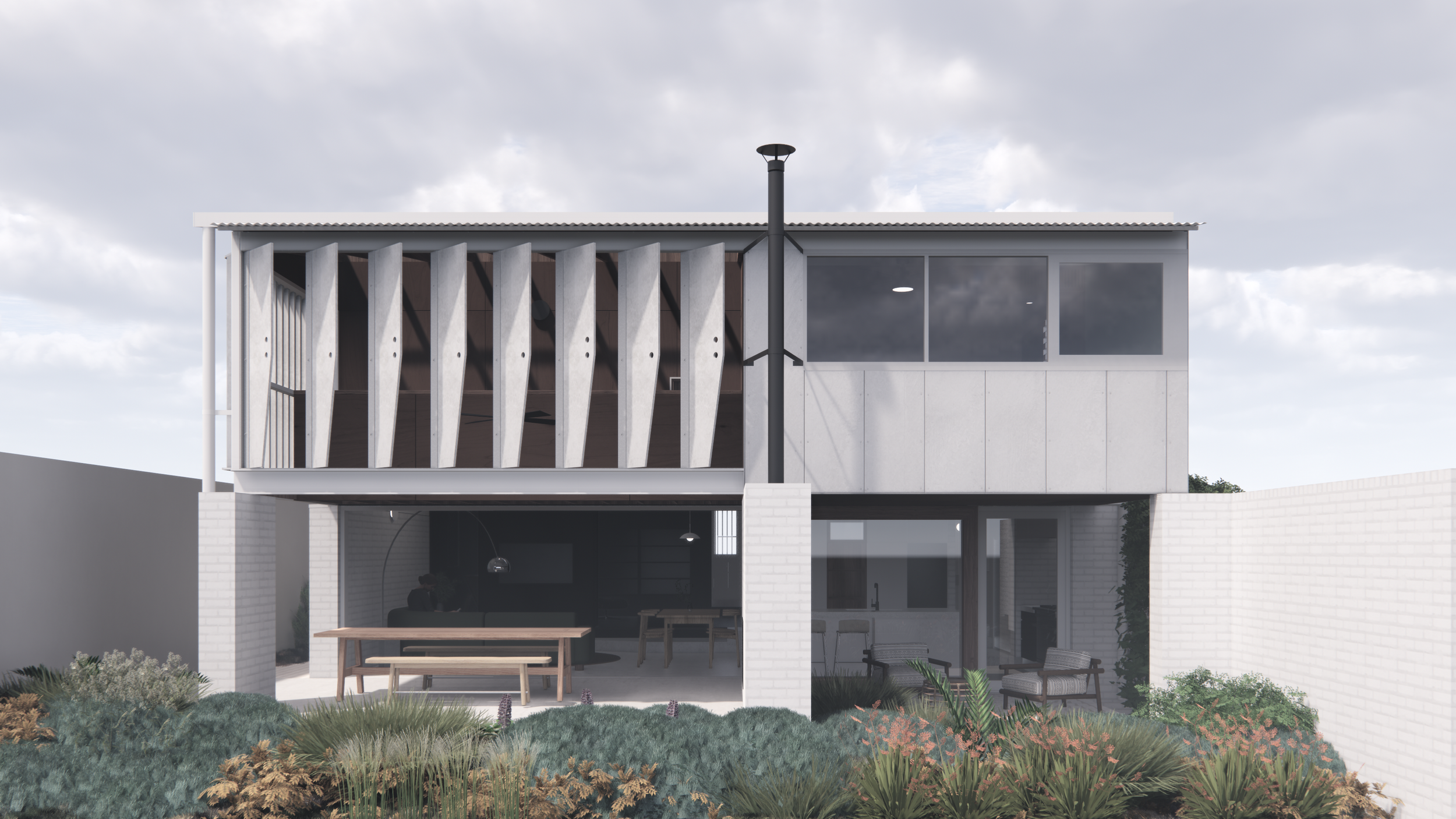Spectre House is an alteration and addition project that explores the interplay between light and color, darkness and brightness, as a means to define and distinguish spaces. The design embraces the contrast between old and new, with a striking double-height grand room that invites natural light into the heart of the home. Inspired by the Broken Spectre phenomenon, a window sill feature casts a captivating spectrum of color across the peaked ceiling, as light streams in from behind the addition.
A full-width southern glazing facade at ground level seamlessly integrates the garden with the interior, bathing it in gentle, soft light. A solid brickwork base anchors the lower floor, while a lightweight, airy upper story provides a delicate counterbalance. The alfresco area features a lofty space with privacy and sun louvers that frame the city skyline from the upper floor balcony.
Each intimate space, dedicated to bathing, sleeping, and studying, is enveloped in a singular, bold color, creating a diverse array of atmospheres and sanctuaries. Spectre House is a testament to the power of light and color to shape our experiences and enhance our sense of place.









